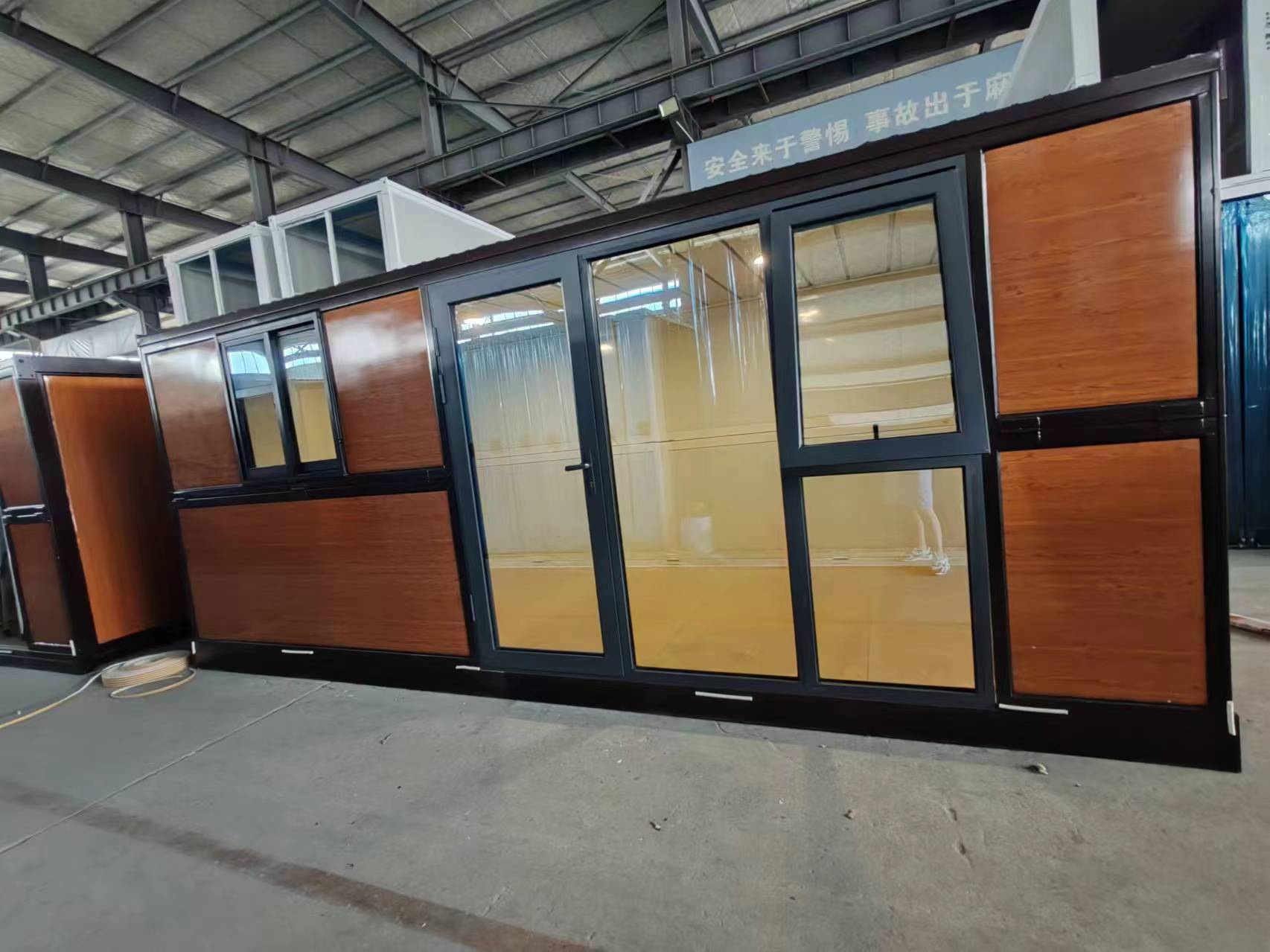Outdoor foldable modular garden room
Outdoor foldable modular garden room.
Description
€6600 + delivery for the basic cabin. Everything else is extra.
Outdoor foldable modular garden room. 1.4 Ton.
160 sq foot outside. Double glazed. White walls inside.
|
The construction, erection or placing within the curtilage of a house of any tent, awning, shade or other object, greenhouse, garage, store, shed or other similar structure. |
1. No such structure shall be constructed, erected or placed forward of the front wall of a house. 2. The total area of such structures constructed, erected or placed within the curtilage of a house shall not, taken together with any other such structures previously constructed, erected or placed within the said curtilage, exceed 25 square metres. 3. The construction, erection or placing within the curtilage of a house of any such structure shall not reduce the amount of private open space reserved exclusively for the use of the occupants of the house to the rear or to the side of the house to less than 25 square metres. 4. The external finishes of any garage or other structure constructed, erected or placed to the side of a house, and the roof covering where any such structure has a tiled or slated roof, shall conform with those of the house. 5. The height of any such structure shall not exceed, in the case of a building with a tiled or slated pitched roof, 4 metres or, in any other case, 3 metres. 6. The structure shall not be used for human habitation or for the keeping of pigs, poultry, pigeons, ponies or horses, or for any other purpose other than a purpose incidental to the enjoyment of the house as such. |
Black double glazed windows without tint and no bars and clear glass
White inside Ral 9003
Double glazed window and double glazed three frame door on the long side on all six units and clear glass.
2nd small black double glazed window on the small side (not back) and clear glass.
Wood brown colour floor
High-strength galvanized hinge(Shaft column304stainless steel)
240v Pure copper electrics
240v Light switch beside door. Four UK style plugs
Two flat “warm” ceiling lights.
One network cable and socket chocolate brown and white frame








